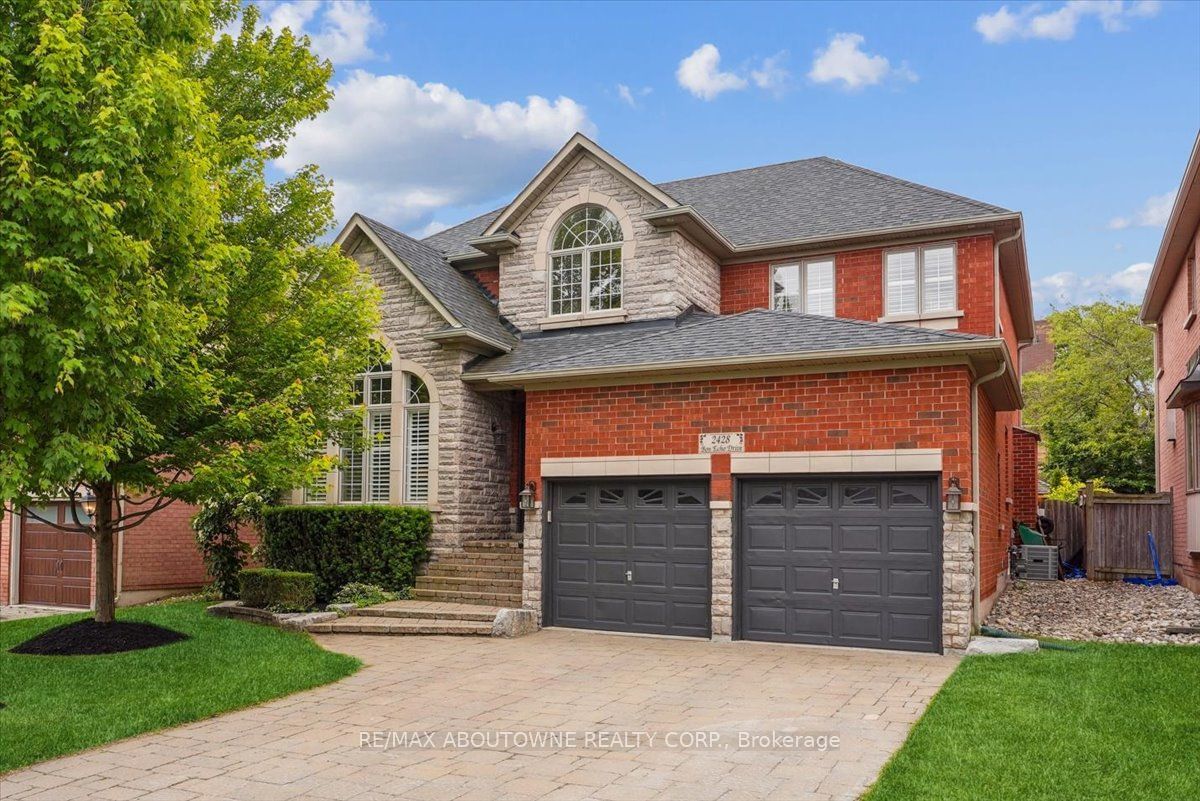$2,398,888
$*,***,***
4+1-Bed
4-Bath
3000-3500 Sq. ft
Listed on 6/12/24
Listed by RE/MAX ABOUTOWNE REALTY CORP.
Beautiful 4+1 bedroom executive Brick and stone home in Desirable Joshua Creek.This stunning spacious home offers 3102 Square feet with gorgeous hardwood flooring throughout. This meticulous home offers 3 fireplaces with expansive principle rooms for a growing family. Office on the main floor can easily be converted to a bedroom with a 2pc bathroom close by. Bright, sunny open concept Living/Dining room combination . Beautifully Renovated Kitchen with Granite countertop overlooks the stunning private pool and rear yard. Large Eat- in Kitchen opens to the family room. Easy access to rear yard for BBQ and poolside convenience. Upstairs boasts 4 spacious rooms and study area with hardwood floors and closet organizers. Master bedroom offers sumptuous 5 pc ensuite. 9 ft ceilings on the main floor. Lower level offers 8.6 high ceilings, 1 more bedroom, 3 pc bath and expansive Recreation room with Games area. Enjoy a staycation in your own private quiet rear yard featuring salt water pool. Inset exterior accent lighting. Steps to Joshua Creek Public school . Quiet family friendly street. Easy access to nearby amenities, banks, groceries, shopping conveniences. Easy access to highway accessibility but quietly tucked away. Meticulously maintained , this home won't disappoint.
W8433566
Detached, 2-Storey
3000-3500
10+2
4+1
4
2
Attached
5
16-30
Central Air
Finished, Full
Y
Brick, Stone
Forced Air
Y
Inground
$10,106.24 (2024)
114.83x49.21 (Feet)
